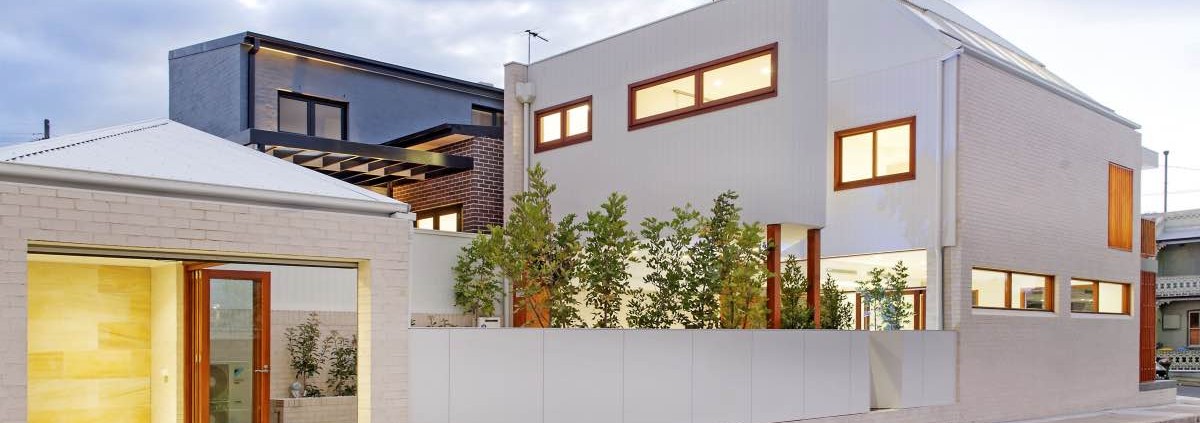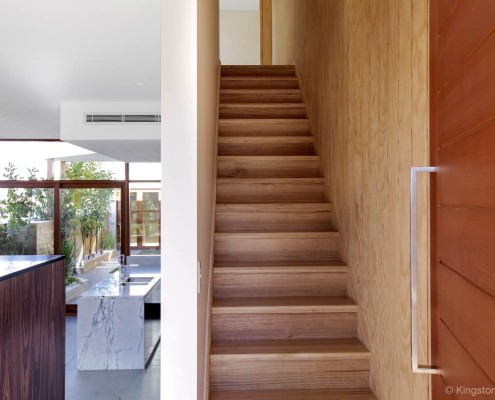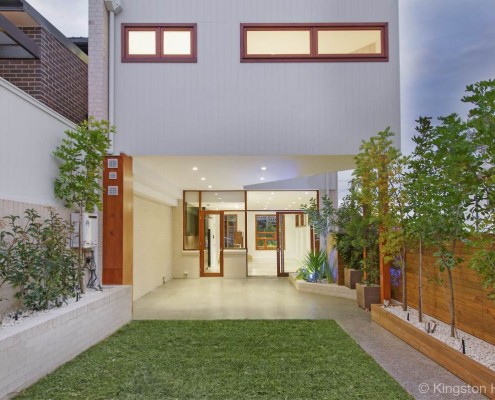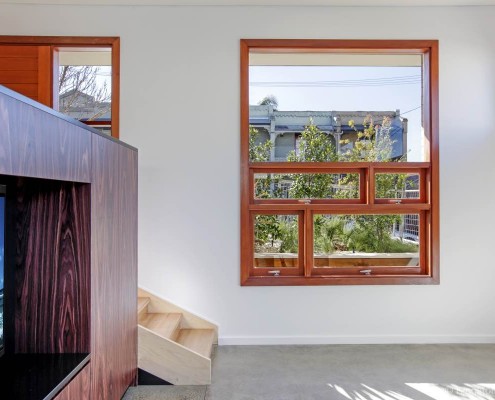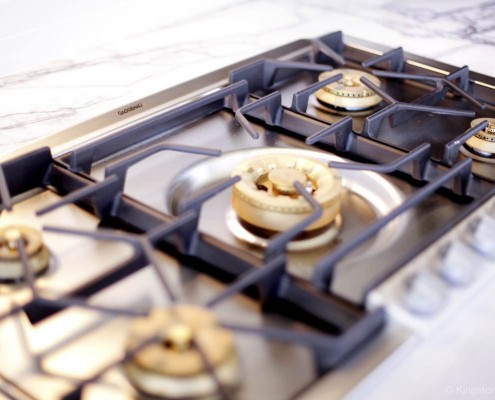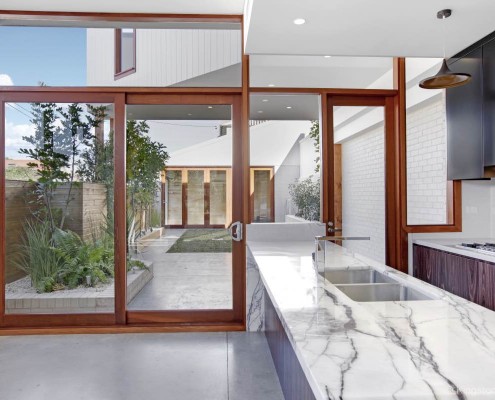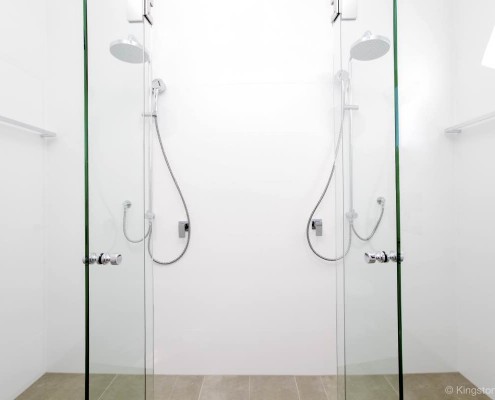New build – Detached House, Mansfield Street, Rozelle
3 bedrooms | Study | 2.5 bathrooms | Garage
We bought the house next door, which had a substantial garden, and subdivided to build a stylish modern house designed by architect David Boyle. (You can see the plans on his website here.)
Downstairs the house has a open plan living/dining room and kitchen with a toilet. The dining and kitchen area opens onto a garden that runs down to a garage, a rare luxury in Rozelle. The kitchen features Gaggenau appliances — cooktop, oven and dishwasher.
Upstairs are two bedrooms and a study, which the current owners use as a bedroom for their toddler. The layout includes a generous bathroom with bath, shower cubicle and built-in laundry. Floor-to-ceiling cupboards run the length of the landing.
The master bedroom on the third floor has a spectacular view of the city, walk-in wardrobe and a bathroom featuring twin showers and sinks.
Challenges with the build
Challenges with this building project included:
- Building boundary-to-boundary
- Limited space for on-site detention tanks
- A free-spanning roof structure
“We saw the house when it was under construction and immediately made an offer. We’d been looking in Rozelle for two years so we knew there was nothing else of this quality in the area. Every time you walked in a room or opened a cupboard, there was another feature. We couldn’t be happier with it.”

 Total renovation: Detached house, Rozelle
Total renovation: Detached house, Rozelle 

